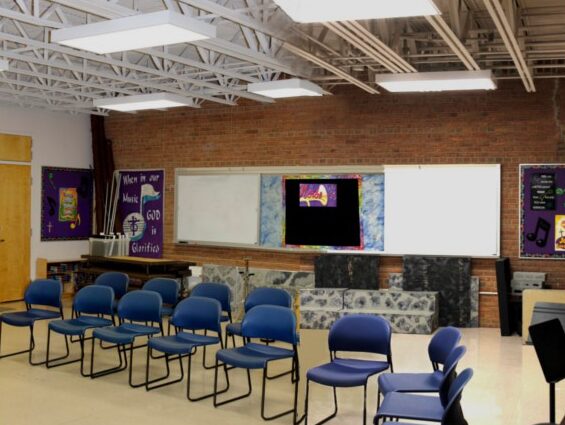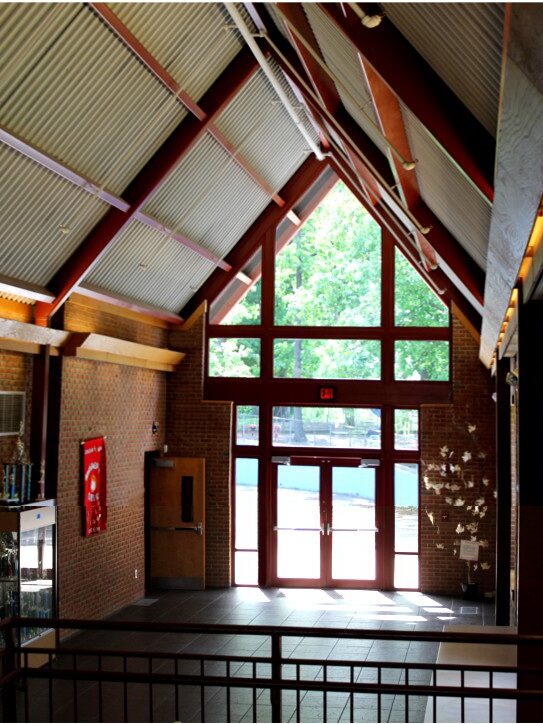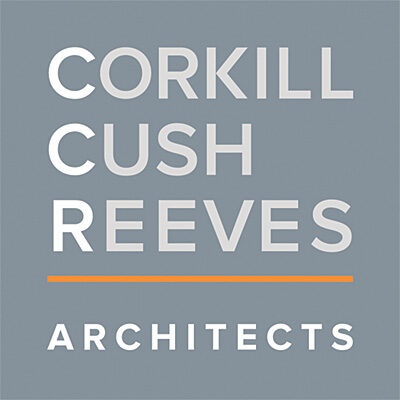ascension lutheran k-8 school
ascension lutheran k-8 school

Ascension Lutheran K-8 Addition and Renovation
CCR was selected for this school design, second unit addition and renovation project based on past design services. This Congregation needed more space for their K-8, day school and gathering. In addition to new classrooms and a new hall to aid in serving a diverse community, a more organized, central connection from church to school was created. To meet latest Life-Safety and Building Codes all existing spaces were fire sprinklered and brought up to ADA standards.
Addition Size: 10,744 sf
Renovation: 25,126 sf
Cost: $ 1,934,728.00 (2007 dollars)


