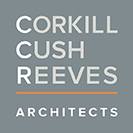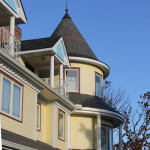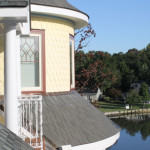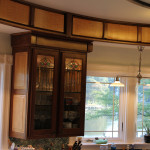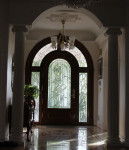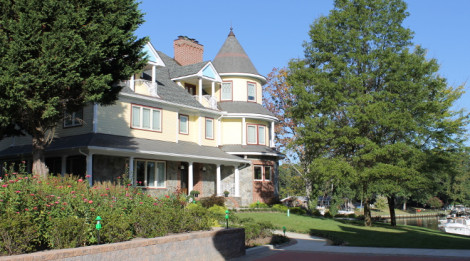
Stancliff Residence
The Stancliff’s are long-term commercial clients that have become good friends over the years. We were excited to be their design team for a new residence they had dreamed of beginning several years ago.
Their initial thoughts were based on a home developed on land recently acquired on a small peninsula overlooking a quite, South River tributary. We were able to take advantage of the site as it sloped down to the water’s edge by setting the four floor program into the slope to present just two levels at the front, entry elevation. The reduction of scale was also provided through incorporating the fourth level into the roof structure.
We used an interpretive, Victorian Style to take advantage of large, differing roof planes further breaking up volume while providing a number of bedrooms and studies at the top level. The Stancliff’s were closely involved with each design decision, providing much of the input for both exterior and interior solutions.
